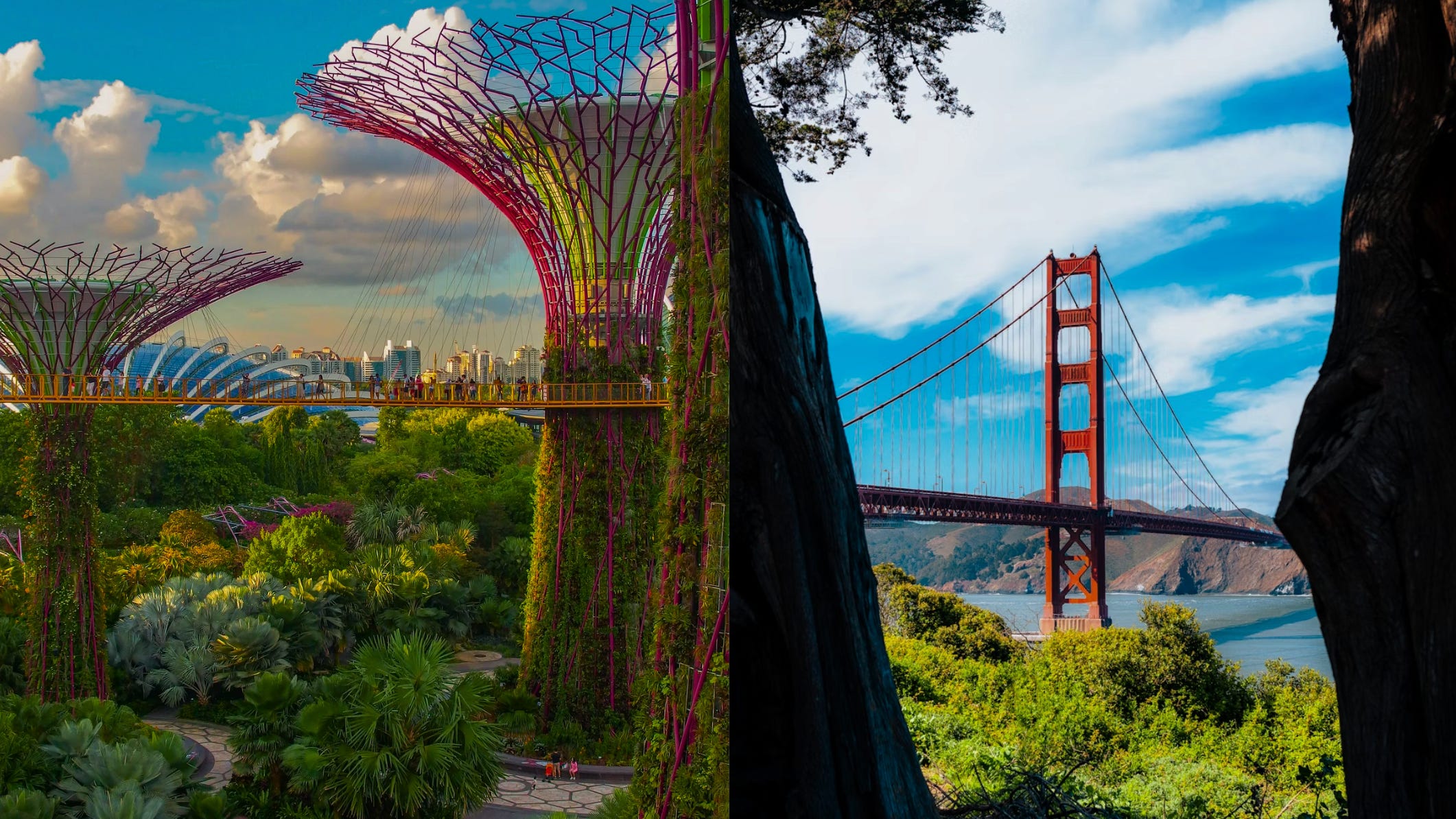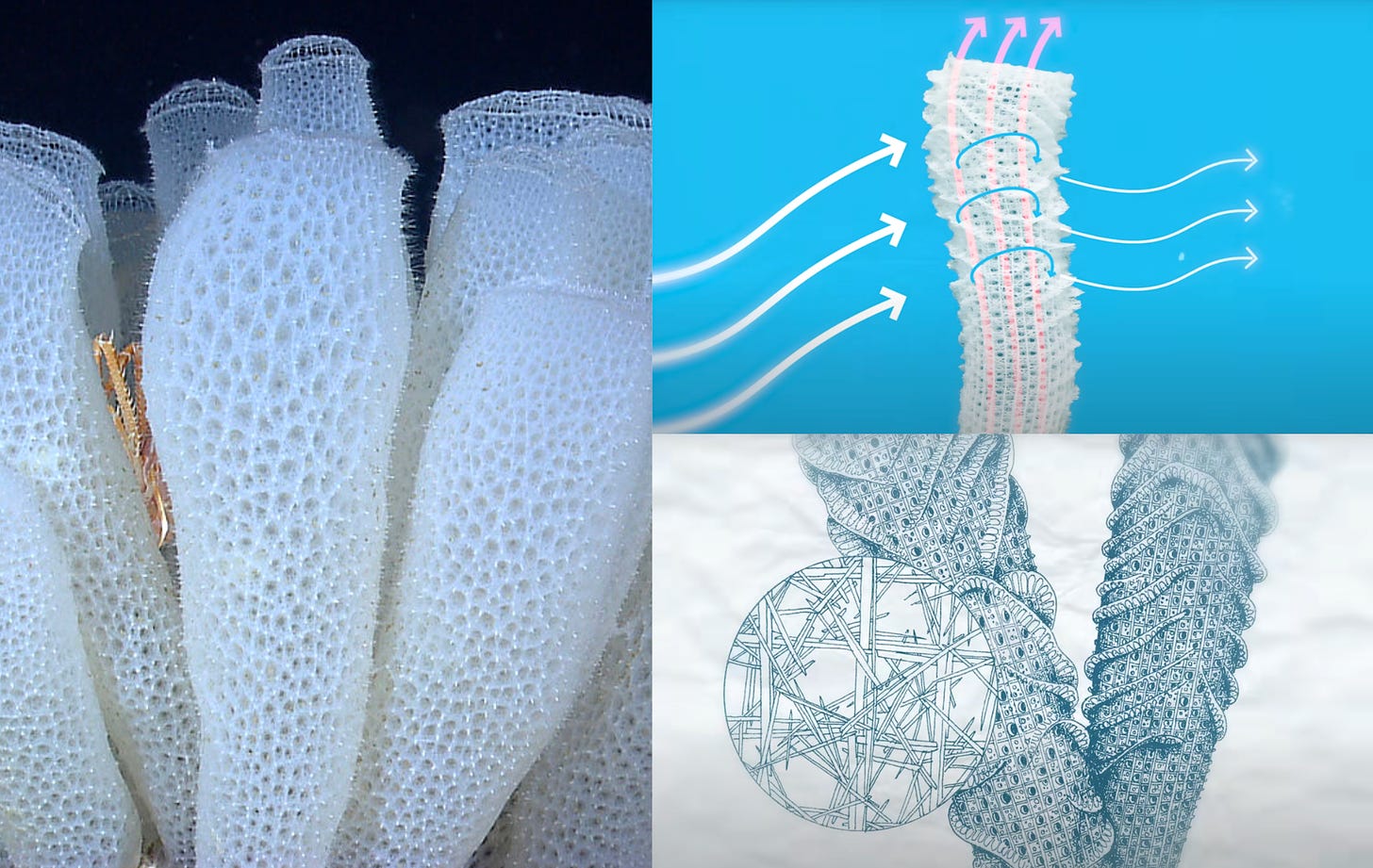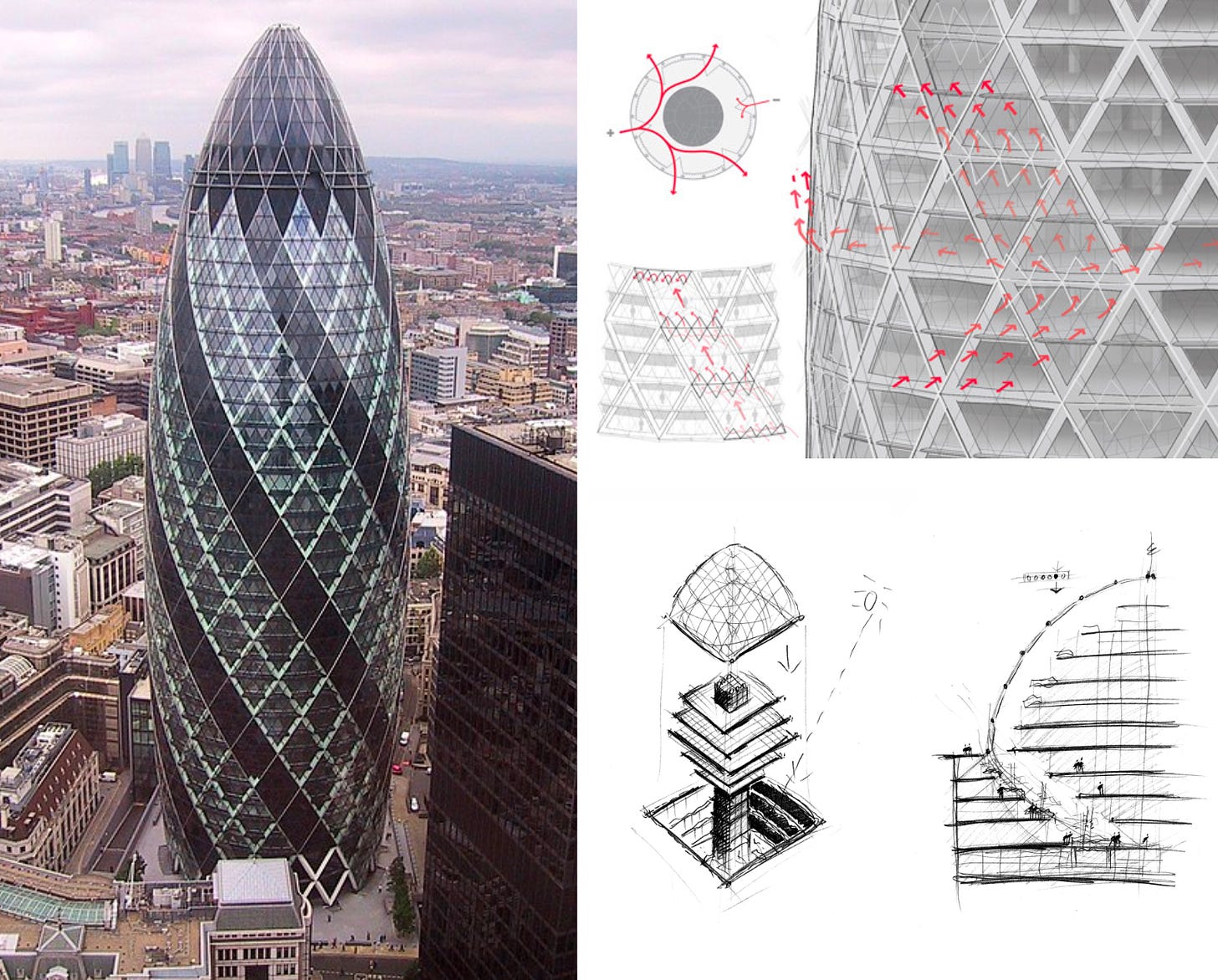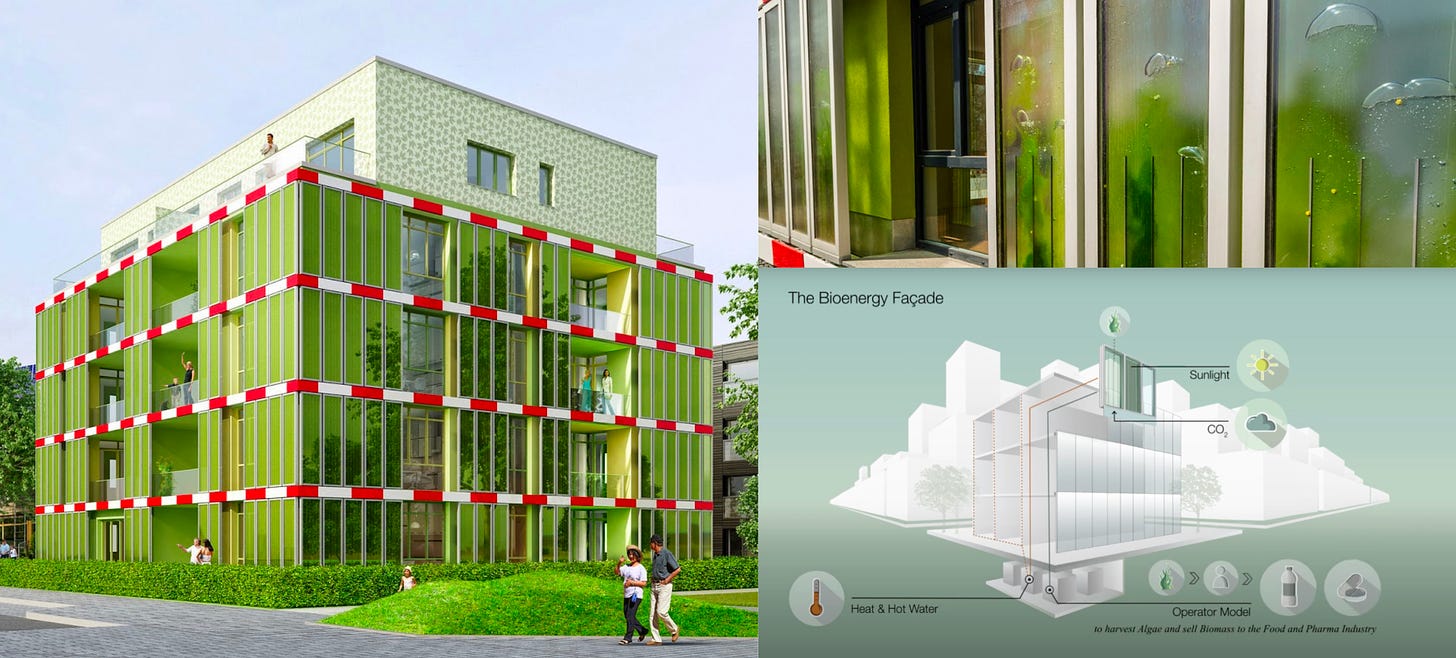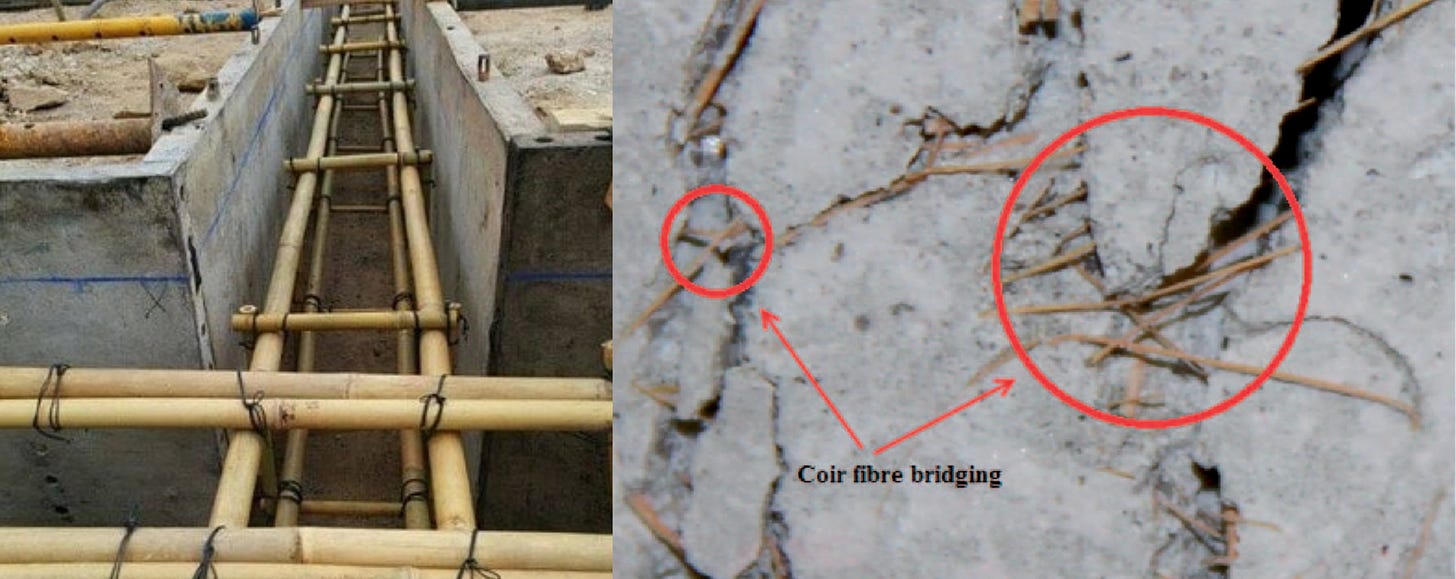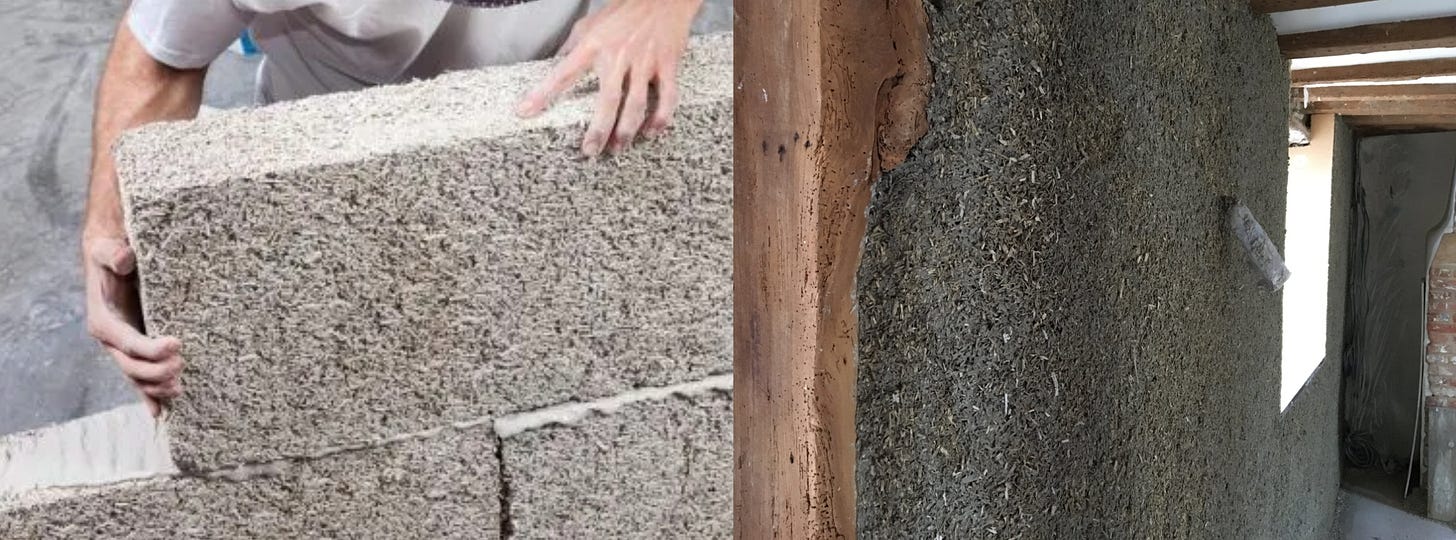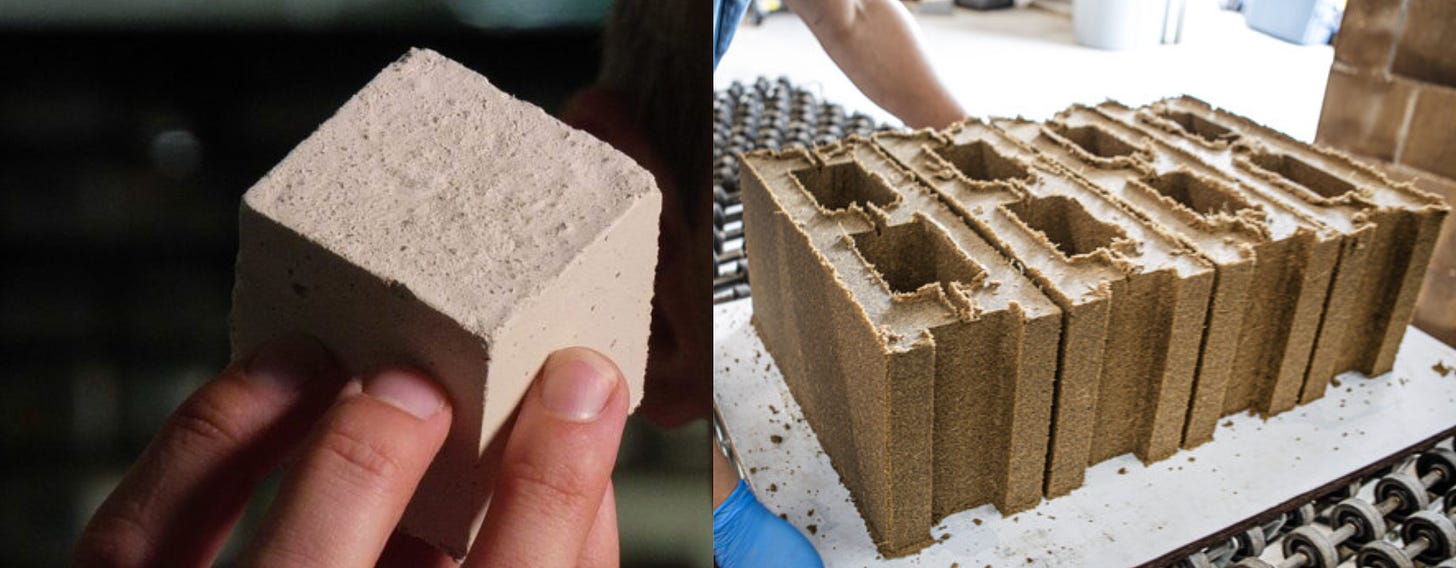In the carbon economy, construction’s carbon credit score is in red. Out of all CO2 emissions worldwide, manufacturing materials like cement, iron and steel costs 10% and obtaining the energy for operations like lighting, heating and ventilation in buildings 17.5%. In the carbon economy, bricks could be grown out of plants and buildings designed to look and function more like nature does. What are these biological solutions for sustainable construction and are they also built for social and economic sustainability?
Let there be light
Like it or not, humanity depends on energy. From plants that harness the sun’s light and pass it across the food chain, to how we burn fossil fuels to run modern civilization. It is unsurprising then, that the energy sector accounts for more than 70% of CO2 emissions worldwide. What might be interesting is that at least 17% of such emissions come from buildings. This is more CO2 than road transport, aviation and shipping combined, and almost the same as agriculture emissions!
While renewable energy technologies are our best bet to reduce the sector’s emissions, less than 10% of the world’s energy is sourced from them. Fossil resources reasonably pose challenges on the economic incentives for a green transition in the largest CO2 emitters. Yet even Brazil, who sources over 80% of their energy from renewables, can benefit from different solutions as their climate inevitably changes over the next decades and increases their need for more efficient Heating, ventilation, and air conditioning (HVAC) systems.
In Eastgate in Harare, Zimbabwe, architect Mick Pearce redefines the pristine glass tower archetype as part of the old world to make way for a new order of brick and stone in tune with the local resources, culture, and weather. While stone has a high thermal mass that helps regulate temperature indoors, it’s really termite architecture that helps Eastgate save 35% of total energy and 10% of total building cost when compared to the average consumption of other conventional buildings with full HVAC in Harare.
“Termite architecture you say???” Hell yeah! Termites themselves live underground so their mounds serve as a passive ventilation system that prevents the accumulation of toxic gasses, regulates temperature and humidity. During the day, the outer tunnels of the mound flush out the hot air that carries CO2 and methane while pulling in cool air from outside, and the opposite happens at night. This makes it possible for termites to farm fungi at 87 ºF, even when outside temperatures are 35-104 ºF: “the termitary; an ecosystem not a “machine for living in”.
Inspired by this design, the Eastgate uses low power fans that pull in cool air at night and releases hot air through ducts that lead to a chimney in the roofs as temperatures rise during the day because of the weather and human activity. Additionally, uplighters in the office space use the concrete vaulted ceiling to reflect light downwards and absorb their heat.
That was awesome! Let’s now look at a Norman Foster before you decide to biologize my building. The Gherkin is one of the most emblematic modern buildings in London. Finished 20 years ago, the 40-story skyscraper was built using 5500 panels (24000 square meters!) of glass that allow daylight to penetrate deep into the interior spaces, initially designed to illuminate even underground floors.
This time, the design inspiration came from E. aspergillum, a glass sponge found in the depths of the Pacific Ocean. Does your building build itself? Cuz these organisms grow their own fiberglass by extracting silicic acid from seawater and converting it into silica. With it, they form a lattice-like hollow ‘basket’ that allows the sponge to withstand the deep-sea pressures by bending at the intersecting points to absorb stress while maximizing sea water flow to filter it for nutrients.
The main feature that the Gherkin mimics from these glass sponges is their round shape to, in this case, maximize the flow of wind around it. Then, similar to the Eastgate, passive ventilation mechanisms were built into the construction in order to reduce the need for air conditioning by up to half (of comparable buildings in the zone). Between each floor are atrium spaces that act as vertical shafts that allow air to circulate throughout the building, the two-layered glass separated by a gap creates insulation,
Unfortunately, just a year after its opening, one of the building’s operable windows broke off and fell some 28 floors to the ground. Though no one was injured, the mixed-mode ventilation system has been disabled since then. What went wrong? Apparently one of the mechanical arms of the window. Does this mean the biomimetics was inherently wrong? I don’t think so but the risk was too high to keep on figuring it out. Could this biomimicry principle work better elsewhere with different wind conditions, materials or height? That I am curious to know.
Still hungry for truly green operational buildings? The Algae House (Bio Intelligent Quotient [BIQ] House) in Hamburg was designed by Splitterwerk, an Austrian architecture firm in collaboration with ARUP, a multinational professional services firm (the algae engineering arm). The 15 flats were inaugurated in 2013 and are more alive than ever before.
While the previous examples mimic nature’s designs, this Algae House quite literally embodies its name by getting 30% of its heat from the algae that live inside its bioreactor-windows. These algae act as biological solar panels that turn light and 10 kg of CO2 per square-meter per year into oxygen, sugar, and heat: the magic of photosynthesis! The heat is captured by an automatic heat-capturing system and the dead algae can be used to make food supplements rich in minerals.
Cool but can I even get light through the windows? That’s a must! Not only do the transparent photobioreactors allow for the building to receive natural light, but controlling the density of the algae makes it possible to provide natural shading and thus reduce the need for artificial cooling during sunny periods. More sun, more algae growth, more shade, at least in principle. I’d be curious to know how this is precisely coordinated throughout a year in Hamburg.
Fine! If all of these bio-innovations truly work, why don’t we all have algae solar panels? Can buildings replicate like organisms do? — My research just led me down the most serendipitous rabbit-hole I’ve experienced in a while: GreenFluidics, a Mexican startup 15 minutes away from my home is building scalable algae bioreactors fused with solar panels to produce electricity while capturing CO2. Their CTO was my physics professor and I’m just getting to know about it. What a small green world!
What’s more, a cost comparison between algae photobioreactors and photovoltaic cells done by researchers at the University of South Wales concluded that, despite the ROI coming later for algae (24 versus 16 years), it would end up being higher than that of its purely silicon-based counterpart, not to mention to CO2 captured throughout. Still, some questions on contamination risk, how to collect and what to do with the dead algae if you were to install it yourself at home.
Localization
Following energy, the biggest construction decarbonization challenge to tackle is cement. Cheap, available, durable and resistant to natural disasters like earthquakes. Hollywood has made it the face of futuristic construction, sometimes even the face of progress too. This millenary partnership has built trust and aversion towards change, as hard as the material itself. Without any clear financial incentives to do so, any contractor will show themselves reluctant to allocate resources to becoming an expert on x or y new building material from day to night, let alone run the risk of using it.
Countries in the global south, particularly Latin America, prove an interesting case study for being where: i) most urbanization will happen in the coming decades (140% increase versus 34% in the global north); ii) most cement is produced and thus where many houses are built out of it (plus consider that residential buildings are the main CO2 emitters) and on top of that; iii) 6% of global food loss happens: virtually free feedstock waiting to be revalorized into new materials, prevent emissions from food loss and reduce cement emissions?!
Similar to how some new meat companies are creating hybrids between plant and cell-grown meat, or how fashion brands are using a certain percentage of sustainable textiles in their clothes, materials that come from hemp, coconut, straw and algae are being used as concrete reinforcements that provide the tensile strength that concrete lacks, making the composite material capable of withstanding a wider range of stresses such as bending and stretching forces.
Coconut fiber, which would be usually wasted, can improve the shear strength of concrete by up to 30% and split tensile strength by 10%. Bamboo strips also show relatively high tensile strengths of 70 MPa (only 12% lower than grade 60 steel rebar) but only until the 2nd and 3rd years of cultivation and when it’s not treated chemically, it can cause significant cracks in cured concrete due to water absorption. Ask a country with frequent earthquakes like Mexico if we’re up for it and you’ll likely get a “No-no: please, do not biologize my building!”.
Let’s talk about hemp… crete: hempcrete! Hempcrete is a mix of hemp hurds (traditionally waste), lime, sand, or pozzolans used for construction materials and insulation. I didn’t believe Dr. Darshil Shah when I read him say that hemp could capture carbon even 2x better than trees but when you sum up the cellulose, hemicellulose and lignin carbon content in it through napkin math, you can verify the 10 tons of CO2 captured per hectare (at least in the UK) which can be 2x’d when cultivated twice per year. Plus, its yield is up to 7x higher than those of wheat!
It’s vital to make it clear that concrete is still 6.6x more resistant to compression than hempcrete alone which is why many construction projects like Mobius House use a hempcrete and concrete hybrid or the Paris Studio Lemoal Lemoal whose exterior is clad in white, cement-fiber panels that protect the hemp blocks. When used alone, hempcrete is used for insulation purposes only — an alternative to the widely used fiberglass that often causes irritation or polyurethane foam which uses environmentally unfriendly chemicals.
Then there’s algae, algae, and more algae. Prometheus materials mixes algae with minerals to make biomineralized calcium carbonate which is then dried into a powder that serves as the base for zero-carbon concrete masonry units. This process reduces CO2 emissions by avoiding heating industrial kilns to 1,500 ºC and when transporting their material which is 15-20% lighter in weight compared to Portland cement. What’s more, flexural and bond strength as well as noise absorption are several times better than the incumbents’.
Minus Materials, another biocement startup, is leveraging Coccolithophores’ natural capacity as limestone microfactories to produce limestone while capturing CO2. Though there will be emissions from transforming limestone into cement, 60% of them will have been offset by using Minus’ limestone. Plus, there’s no need for grinding since the limestone can be harvested already as a fine powder. Beyond just cement, this biocement co aims to expand into algae-based paint and consumer goods.
Whether it’s concrete, reinforcements for it or insulating materials we’re talking about, it’s important to address challenges like maximum lifespan of the materials, the local availability of the type of binder used to make the end materials, and (of course) the unit economics since it’s biotech commodities we’re talking about after all.
‘Commodities’ also mean big, huge, production volumes that no single type of solution or company will be able to replace alone. As these materials get tested, it’s likely that some of the companies behind them (and our planet) will benefit from patent licensing, policies to accelerate the adoption of low-carbon products, and non-bio companies that reduce emissions in later processing stages.
“The biggest enemy to progress is this concept that it has to be perfect before you start. The best way to make actual impact is to go out there with a good enough solution and what’s good enough now is using these things that can bring down the carbon, so we can start making an impact right away” — Sean James (Microsoft) in an interview regarding Microsoft’s investments in green construction
Biofun
Albeit kept for the last section of this piece, the first picture that comes to mind when I think of biologizing buildings is that of buildings in the beautiful country of Singapore. Not only Gardens by the Bay which is on the left part of the cover of this article but the airport and, honestly, any other building with lots of plants in it.
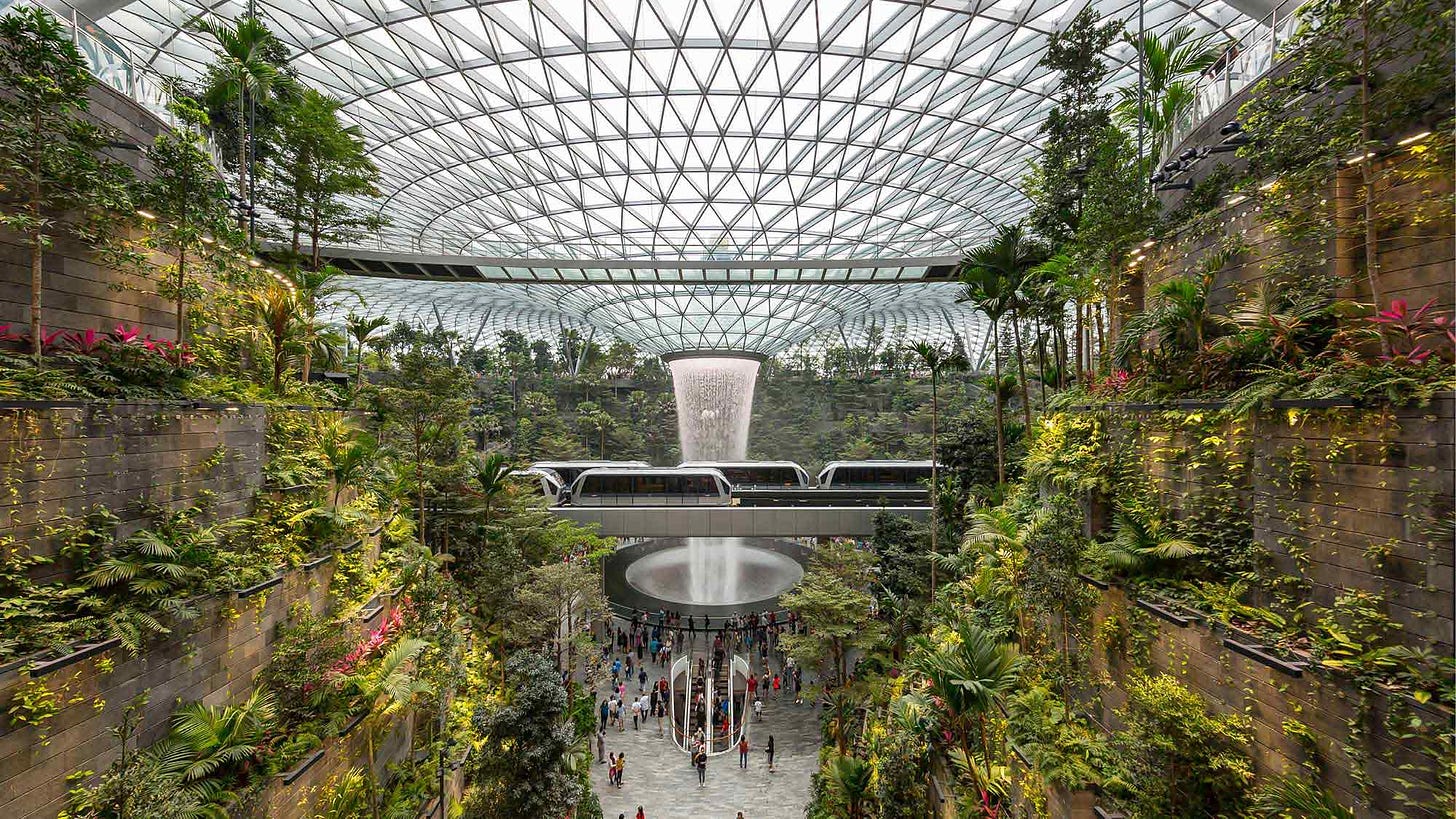
Liu Thai Ker designed Singapore to work like a family. Youngest members have the smallest needs (e.g. elementary schools, grocery shops), the middle ones slightly bigger needs (e.g. high schools, polytechnic, small supermarkets) and the oldest ones the biggest needs (e.g. universities, malls). Children can easily get their basic needs but depend on their parents to get them toys — a lot of traffic can be avoided when you don’t put all the weight in a single person.
It seems to me that Liu thinks of humans as indifferent from other living creatures as the urban-planning principles that he works with — such as hierarchical structuring, decentralization, interdependence and resource efficiency — are present in every ecosystem.
And still, no matter how much the ecosystem or the city changes, he reminds us that to understand human needs, is to understand nature’s, is to build to last and to make create beautiful. To construct buildings that contain at least 100% of the greenery that would’ve been is to control temperatures, capture CO2, improve mental mental health, create landscapes that resemble what we evolved for.
“Form follows function follows fun”— Liu Thai Ker. The urban planner shares how understanding the need came before making Singapore a garden city.
Biology’s passionate love affair with architecture is anything but a recent fad. Marcus Vitruvius, the Roman architect himself, was inspired by the dimensions and proportions of the human body as symbols of harmony. Perhaps he was also thinking about nature when he outlined his 3 principles of architecture in his book De Architectura: utilitas (utility), firmitas (durability), , venustas (beauty).
I, a humble biology enthusiast, believe that these principles shall not change as we biologize our buildings either through new materials or designs, for they could be the same ones that evolution used to build living monuments. Though organisms evolve, there is Firmitas in the species defined by genetic blueprints. The constant change in biology is a function of the similarly changing environment to adapt to, in a utilitas sense. Such adaptations are expressed as circular rather than edgy shapes that most of us humans think of as beautiful: venustas!
Allow me, thus, to regard natural evolution as the mother of all architects. When amino acids are building blocks for proteins which are the scaffold, walls, tubes and floor of cells; when cells build up tissues that grow organs which conform bodies; when functions are encoded by a DNA blueprint and expressed as forms, when organisms like trees and fungi communicate through kilometric world wood webs… what is a building then?
When we truly program, grow and evolve buildings from programmable, self-healing, changing, symbiotic, organic and inorganic, materials — What will a building be then?
Building: inanimate, inert, degrading; Cell: living, moving, dividing Ecosystem: circular; City: linear Gene: enduring; Blueprint: disposable Organic: evolved; Inorganic: engineered
Dualities of the natural and synthetic worlds I grew up to believe



